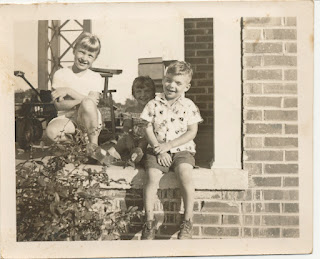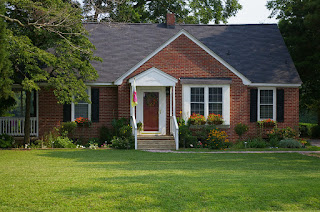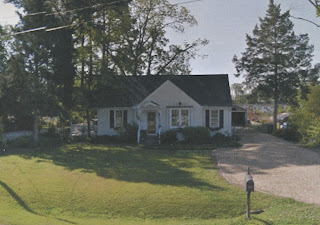These muffins were a second try at making English Muffins. I wanted to try English muffins because I missed that egg and cheese muffin (Egg McMuffin) and I could use the English muffins for sandwiches, also.
I have purchased gluten free bread and didn't like the texture and dryness of most of the products. Another reason for not wanting the purchased products is most or many of them are made from rice flour because it is a cheaper flour. Rice flour contains arsenic. I have enough problems so decided not to deal with the arsenic. Brown rice is suppose to be much better for you to eat but it has higher levels of arsenic than white rice.
The next solution was to learn to make gluten free breads and pastas, which meant buying gluten free flour. I found that it is important to buy reliable products that are not coss-contaminated with gluten flours. The easiest flours to find in my area are Bob's Red Mill products and King Arthur products. Bob's Red Mill has a wonderful selection of gluten and gluten free products and many kinds of gluten free flour, flour mixes, grains and seeds. Varieties of flour, grains and seeds that I cannnot find in the local grocery stores, I order on line from Bob's Red Mill. Several kinds of gluten flours are needed to make a good gluten free flour blend that you like. Using several kinds of flour will make a better product because some of the flours are gritty and some are starchy. Mixing the two types gives a better product.
When I decided to lower the expense of the flours, grains, and seeds, I purchased a grain mill. Yes, the mill was expensive but I feel that it will pay for itself in the long-run. I read many reviews and there are several good grain mills. I choose the Blendtec mill and so far I have had excellent results. In the reviews of most of the grain mills, people complained that the mills puff flour, which the Blendtec does. Haven't solved that problem yet. I don't usually mill on the same day that I bake. I felt overwelmed with too many processes. It is easier to mill, then mix the flours for the appropriate desired product.
I really like the flavor of bean flour, oat flour, quinoa flour and millet flour. To save money, I grind these flours myself. I am sure as I learn there will be others I like as well. Most all gluten free bread has entirely different textures and flavors than regular flour. When baking, it takes different methods when making and baking the doughs. I am learning and will continue learning so that my flavors and textures improve. The main problem I find with gluten free is that since few preservatives are used, the bread dries out or molds very quickly. Using gelatin and pectin helps with tenderness and moisture.
I read that trying different methods, doughs, and ingredients is the only way to find what one likes. When experimenting, it is important to measure very accurately with gluten free and to record any changes made in a recipe.
The first gluten free English muffins I made had a great taste but were heavy and had few nooks and crannies. The problem was that I kept adding flour because I thought it was suppose to look similar to wheat English muffin bread dough. Not so; after more reading about it, the dough should look like and have the texture like regular muffin dough and not bread dough.
And that being the case, English muffin rings have to be used to contain the dough as it rises.
Because I wasn't sure if I would like making gluten free English muffins, I didn't want to order the muffin rings until I was sure I was going to use them on a regular basis. So I made them from
heavy duty aluminum foil using the following directions:
1. Cut a piece of foil 6 inches deep, using the entire length of box.
2. Fold the piece in half with shiny side out (because it is more slick).
3. Fold again in thirds so that the strip is at least one inch wide. Find a can that is between 3 3/4 - 4 inches in diameter and wrap the foil on the can to form the circle. (Or, you can form a circle without the can if you don't have one.
4. Secure the ends of the strips with small paperclips.
5. The rings can be used several times, so don't throw them away or recycle just yet.
Gluten Free Whole Grain English Muffins
I used an electric skillet to make the English muffins. Though I haven't tried it yet, I would think that they could be made in a regular skillet. They also can be cooked in the oven. The reason I like to make them in a skillet is that the muffins will have flat tops and bottoms. If you cook them in the oven first, they will have muffin tops. If you don't mind that, go for the oven.Wet ingredients:
1 1/3 cups milk or your choice of liquid
1 tablespoon honey (or other sweetener to make the yeast grow
2 tablespoons oil (your choice)
2 tablespoons chia meal or flax meal
2 1/4 teaspoons yeast (or 1 package) Not rapid rise yeast
Dry ingredients:
1 cup any mix of sorghum flour, brown rice, almond flour or oat flour.
1/2 cup millet flour
1/2 cup tapioca flour or potato starch (not potato flour)
1 1/2 teaspoons baking powder
1/2 to 1 teaspoon salt
1 teaspoon xantham gum or guar gum or 1/2 teaspoon of each
1 teaspoon plain gelatin
1 teaspoon dough enhancer (see recipe below) (or add 1 teaspoon of vinegar to wet ingredients)
2 teaspoons egg replacer or use 1 egg ( see recipe below)
Directions:
1. Prepare the muffin rings and skillet by spraying with cooking spray. Sprinkle inside of the rings with corn meal.
2. Whisk together the dry ingredients
3. Heat milk to 110-115℉. Mix in the honey and sprinkle yeast on the top. It should get foamy on the top in 10 minutes.
4. Add oil and chia or flax meal to the yeast mixture. (add vinegar and egg if not using dough enhancer and egg replacer)
5. Mix the wet and dry ingredients until it is soft and looks like muffin dough.
6. Fill the rings about 2/3 full of batter. Wet fingers with water and smooth the dough to the sides of the rings. Sprinkle the tops each muffin with corn meal.
 |
| Dough has been smoothed to edges of rings |
 |
| Dough placed in rings on top of corn meal |
7. Cover the skillet and set the temperature on warm. Let rise until they just start reaching the top edge. This only takes about 10-20 minutes.
 |
| In these I let the dough rise too high on front muffin but it baked OK |
8. Bake in the skillet at 375℉ for about 7-9 minutes on each side. When gently flipping the muffins with a spatula, the rings may fall off and that is fine.
9. To make sure that the insides are done, put them in a 350℉ oven for 5-8 minutes. Take them out of the oven and transfer them to a wire rack. If the rings are still on, gently remove them. It is important for gluten free English muffins to rest and cool at least for 30 minutes before eating them. When cool, fork split, toast and use as you would any English muffin. They can be toasted like regular English muffins.
10. When the muffins are cool, suggestions for storage can be found at Gluten Free on a Shoestring.
NO SKILLET? DO THIS
1. Preheat the oven to 200℉ and turn off.
2. Place the rings on parchment paper on baking sheet. Fill as with directions #6.
3. Place in warm oven until they are risen as in direction #7. Take out of oven.
4. Preheat oven to 350℉. When oven has reached 350℉, bake the English muffins in the center of the oven for about 20-25 minutes, until form and slightly golden.
5. They will not brown very much so to touch for doneness. Place on wire rack and let rest and cool for 30 minutes. Best when toasted.
Remember that these muffins do not have preservatives as commerical muffins and therefore, do not have a long shelf life. If you want to keep them longer than a few days, freeze them in freeer bags as directed above. Bean, grain, and seed flours do not have the shelf life that wheat flour has. Keep the flours in the fridge or freezer.
A few explanations:
Binders are important in any baking. Wheat flour has its binder - gluten. Gluten is the substance that makes some people sick. Eggs are also a binder. Egg replacers are used for vegans but it has found to help the shelf life of bean, grain (other than wheat), and seed flours.
There are commercial egg replacers such as Ener-G gluten free and Bob's Red Mill egg replacers. Then there is an egg replacer like this which I use:
2 1/2 cups potato starch (not potato flour!)
1 1/2 cups tapioca starch (or corn starch or arrowroot)
2/3 cup baking powder
1/3 cup baking soda
Place all ingredients in a bowl. Combine well. Store in an air tight container.
Dough enhancers are used to help the yeast react better. They can be used with wheat doughs also. Since gluten free breads need help rising, the dough enhancers are great. They also help as a preservative. There are also commerical dough enhancers. I use this dough enhancer but I made about 1/2 cup of it and keep it in a small air tight container.
1/8 teaspoon ascorbic acid
1 teaspoon pectin
1/4 teaspoon ginger
Add a rounded teaspoon to the dry ingredients.
This is where I ordered the English muffin rings. I've notice that some reviews are fussing about the rings rusting. They are made out of the same material as metal cookie cutters. I found them to be acceptable. One technique I found to keep cookie cutters from rusting is to dry them in a warm oven. A suggestion for another blogger was to actually use cookie cutters rather than order the rings. Many of my cookie cutters are not high enough to hold the dough and rise, but it seemed to work for some cooks. Going to try it at Christmas.
Now, does all this sound complicated? Not at all. Mix up the flour and keep in a container in fridge or freezer. That part would save time. The flours I use in this recipe that I thought were so good were 1/3 cup sorghum flour, 1/3 cup oat flour, 1/3 cup almond meal, and 1/2 cup millet flour. I found that the flax meal gave the muffins wonderful texture and taste. Another flour that can be used is brown rice but I explained why I use it only on rare occasions.
I will continue experimenting with the flours. The first English muffins I made were part quinoa flour and they had a wonderful taste but I need to try again to improve the texture. Again, I won't find what I truely like unless I experiment. Now I am experimenting with tortillas. The bought corn tortillas are great but small. Larger corn tortillas tend to crack. Will have the recipe worked out soon, hopefully, because I miss my wraps.


















